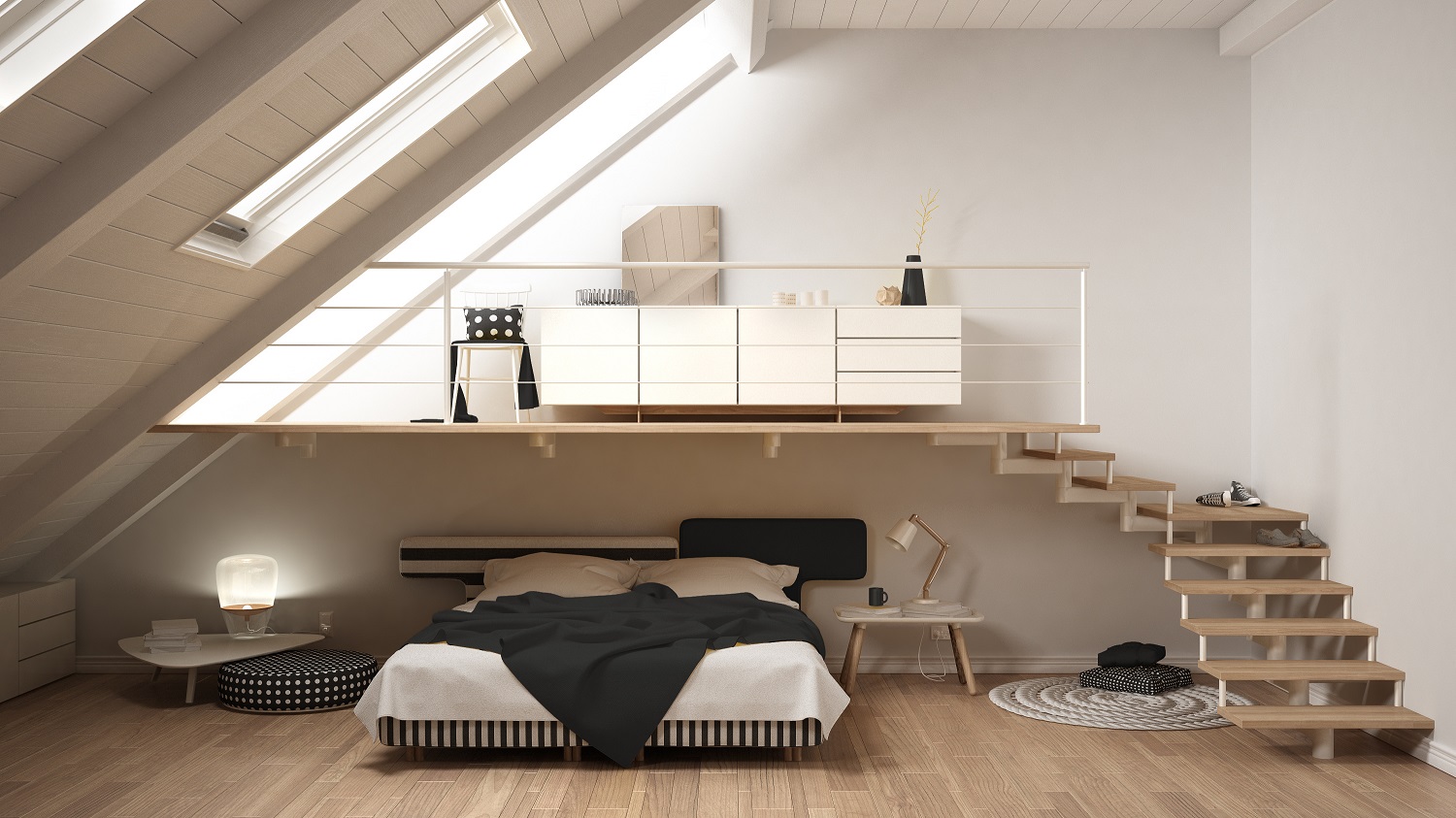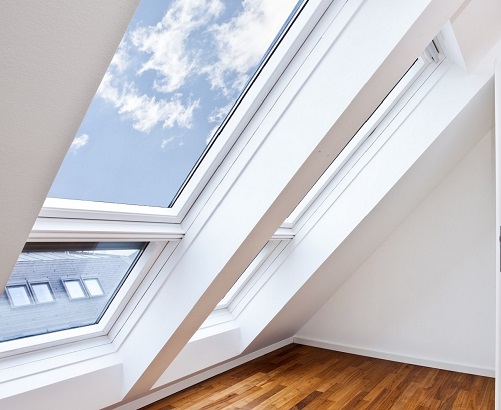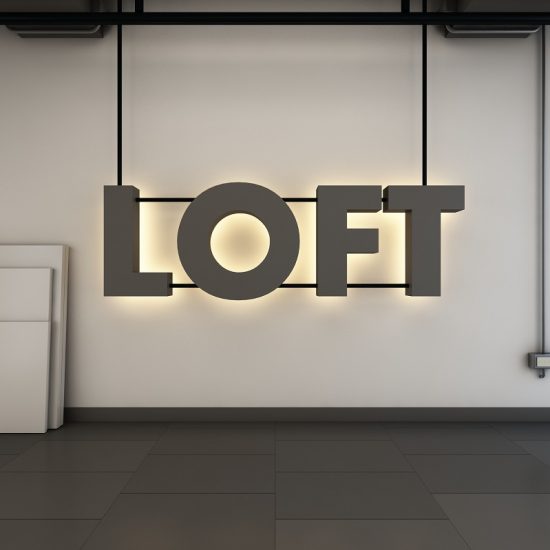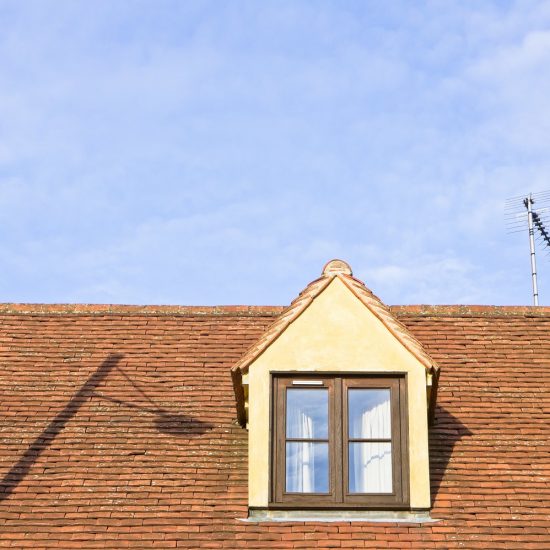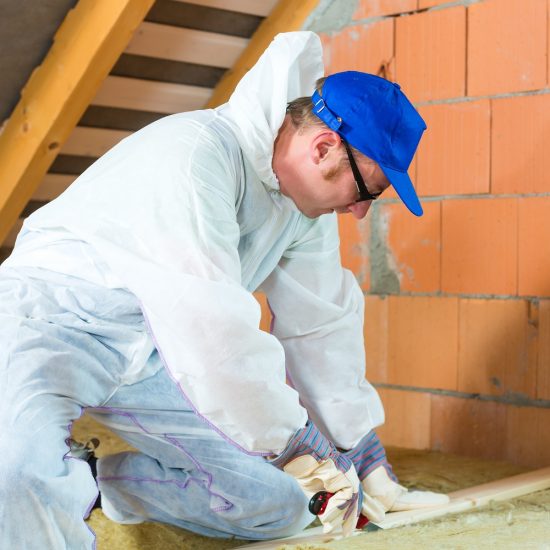Professional loft conversions in Whitehawk
The bigger the family gets, the more space you’ll need to keep everyone comfortable. Rather than buy a new home, house extensions are quickly becoming the ideal route to take.
And you can successfully do it without having to get rid of your precious garden or having ample garden space to spare. Not to worry, you have the option of extending your house upwards rather than on the ground. Operating from Brighton, Clifton Hill & Montpelier Loft Conversions work in the Whitehawk area, helping homeowners add much-needed space to their homes. We can assure you that before long, we can help you increase the usable space and value of your home. We use a tailored loft conversion process to ensure that your newly added space is exactly as you dreamed it to be.
Loft Conversions Services
- Loft Conversions in Brighton
- Building Regulations in Brighton
- Considerations For Loft Conversions
- Dormer Loft Conversion in Brighton
- Dormer Windows Conversions in Brighton
- Eaves Loft Conversion in Brighton
- Hip To Gable Loft Conversion in Brighton
- Roof Light/Velux in Brighton
- Velux Windows Conversion in Brighton
- Types of Loft Conversion
We’re only a phone call away, so get in touch with us right now and we can arrange for a date to get the process started.
Reasons to get a loft conversion
There’s no limit to the number of reasons why homeowners in Whitehawk opt for loft conversion. Often, the first reason is to create enough space for everyone in the family. A loft conversion is also ideal for a nice little hideaway to enjoy a hobby or a game room if you’re looking to add to your living space. A home office is a viable option if you work from home as many people now do.
Loft conversions improve the value of the home, so a lot of people are doing them for this reason. With loft conversion, you have more to gain than with other means of creating space.
It’s faster to complete than other home extension types and doesn’t prevent you from extending even without a garden. It’s much cheaper than moving houses and is generally cost-effective. It’s not as much hassle either as you may not need permission from the authorities, plus your garden will not be damaged. You can trust us to deliver a loft conversion that’s as perfect as you have envisioned it in your mind, from start to finish. We at Clifton Hill & Montpelier Loft Conversions have been operating in and around Whitehawk, working with homeowners to design the spaces of their dreams.
You can trust us to deliver the same great work for you.
How much value will be added to your Whitehawk home if you do a loft conversion? Loft conversions have been cited by a number of studies as one of the best ways to improve the worth of a house. Even a study conducted by the Nationwide Building Society shows that you can add as much as 20% to the value of your home with a loft conversion.
That could mean a £20,000 increase in value for a property valued at £100,000. If the hassle and money you have to spend isn’t a problem, then converting your loft is a great way to expand the space in your home while increasing its value.
Is a loft conversion really a good idea?
Absolutely. As long as you know what you want for your loft conversion, whether that’s a nursery for the baby of the house or an en suite bathroom, you’re likely to be better off with a loft conversion. You wouldn’t have to wait too long before the job is completed. We must warn you that it will be messy as we work, but you’ll have no reason to regret it.
Is Building Regulations approval needed for a loft conversion in Whitehawk? Loft conversion projects in Whitehawk may be subject to a Building Regulations approval, depending on the nature of work to be done.
Your home will be subject to certain guidelines if there’s more than one floor. Building regulations pertaining to loft conversions are required to ensure that stairs are safely designed to the next floor and safe fire escape is made possible. They also aim to ensure that the structure and its roof remain stable, the new floor is structurally strong and the sound insulation between the loft conversion and other rooms is reasonable.
Not each and every one of the Building Regulations will apply to every job as the extent of work differs. If you’ll be doing extensive work like installing a stair, lining the wall of the loft or boarding it out, then there’ll most likely be regulations to guide the job. At Clifton Hill & Montpelier Loft Conversions, we understand the local and national guidelines that apply to loft conversions in Whitehawk. Let us do our job and we’ll make sure you get all the necessary approvals to complete the loft conversion process. How much does a loft conversion cost in Whitehawk? Starting from £20,000, there’s a wide range of prices you could pay for loft conversions. The number of dormers, the size of your extension and your location will all factor into how much you’ll have to pay in the end. Loft conversions in Whitehawk won’t cost you a leg and an arm, unlike a number of other locations across the UK. Meanwhile, Clifton Hill & Montpelier Loft Conversions make it easier because we offer highly competitive prices.
Are there different kinds of loft conversions available in Whitehawk?
A number of factors come into play to determine the best kind of loft conversion for your house. One of the most important considerations is your budget. The type of roof on your building and the amount of room you have are also important to consider. We’ll also have to think about getting you planning permission, if needed.
Examples of loft conversion types include:
Rooflight conversion; this involves adding roof lights to the back and front to create a new loft conversion without adding to the volume of your existing roof space. If you want the gable walls fitted with windows, we can do so as well. More than any other type of loft conversion, rooflight conversion is cost-effective since you won’t be making too many alterations. Dormer conversion; our team will be looking to increase the amount of space at the sides, front or back by fitting the pitched roof plane with dormer windows.
We can keep the extension small by installing only one or two windows, depending on what you intend to use the room for. On the other hand, if you need something bigger, we can build a room with full headroom spanning the entire width of the roof. Hip-to-gable conversion; rooves that are slanted on all sides down to the eaves are called ‘hipped’ rooves and are ideal candidates for this kind of loft conversion. To create more usable space within a roof like this, we’ll opt for taking down one or more hips and replacing it with a gable wall.
We would then extend the roof over the gables, thereby creating more volume. Gable-to-gable conversion; here, the gable wall will be built while the roof will be rebuilt at the back, resulting in a nearly vertical position that’s as high as the ceiling. The result is a wall with windows. The most common kind of house we use this method for is the terrace house. The resulting space can be a large one with full headroom. Mansard conversion; our team will be doing major work to install a new box-like structure in place of your roof. The result is an extra storey with four nearly vertical tile-hung walls. On top of the new structure, we’ll place an almost flat roof. Are there cases where it wouldn’t make sense to do a loft conversion? There’s a good chance your home wouldn’t have a problem with a loft conversion.
But, loft conversion can be an issue if the shape or pitch of your roof isn’t quite right. We can help you make sure there’ll be no problems with a loft conversion on your house, so book an appointment with us today. We’ll need to establish that the usable load bearing walls available are sufficient to provide solid support for the new structure. It will be easy to carry out a loft conversion if your roof has a gable end wall. However, it may be a bit of a challenge if you have an intersecting pitched roof, a hipped roof or an older home with a trussed rafter roof. We have worked on a variety of roof types in and around Whitehawk, so you can count on us to deliver even if yours is a complicated roof.
Why choose Clifton Hill & Montpelier Loft Conversions in Whitehawk?
It doesn’t matter how challenging, we do whatever is needed to get a job done properly. We take our time to understand your vision and then make that our mission. We won’t waste your time before completing the project, we’ll deliver a friendly and reliable service, as well as perfect finishing from the first detail to the last.
About Whitehawk, Brighton, East Sussex
Related Blog
-
Top 8 Things to Know Before Starting a Loft Conversion
A loft conversion provides you with much needed space in your home, as well as significantly increasing its value. In fact, studies show that a property can increase as much as 20% above market value if improvements, such as a
-
Is your loft suitable for a conversion?
The loft conversion craze that started years ago is showing no signs of slowing, instead, more homeowners are seeing the benefits of a loft conversion project and opting to get one rather than move to a bigger house. Why convert your
-
Essential Considerations for Your Next Loft Conversion
Loft conversion is one of the most popular ways to create usable space in your home. In fact, it has become more popular in recent years due to the high cost of properties, especially in London, where families are bursting
Other Areas we cover
- Loft Conversions in Hollingbury
- Loft Conversions in Withdean
- Loft Conversions in Patcham
- Loft Conversions in Saltdean
- Loft Conversions in Black-Rock
- Loft Conversions in Moulsecoomb
- Loft Conversions in Ovingdean
- Loft Conversions in Preston
- Loft Conversions in Kemp-Town
- Loft Conversions in Woodingdean

