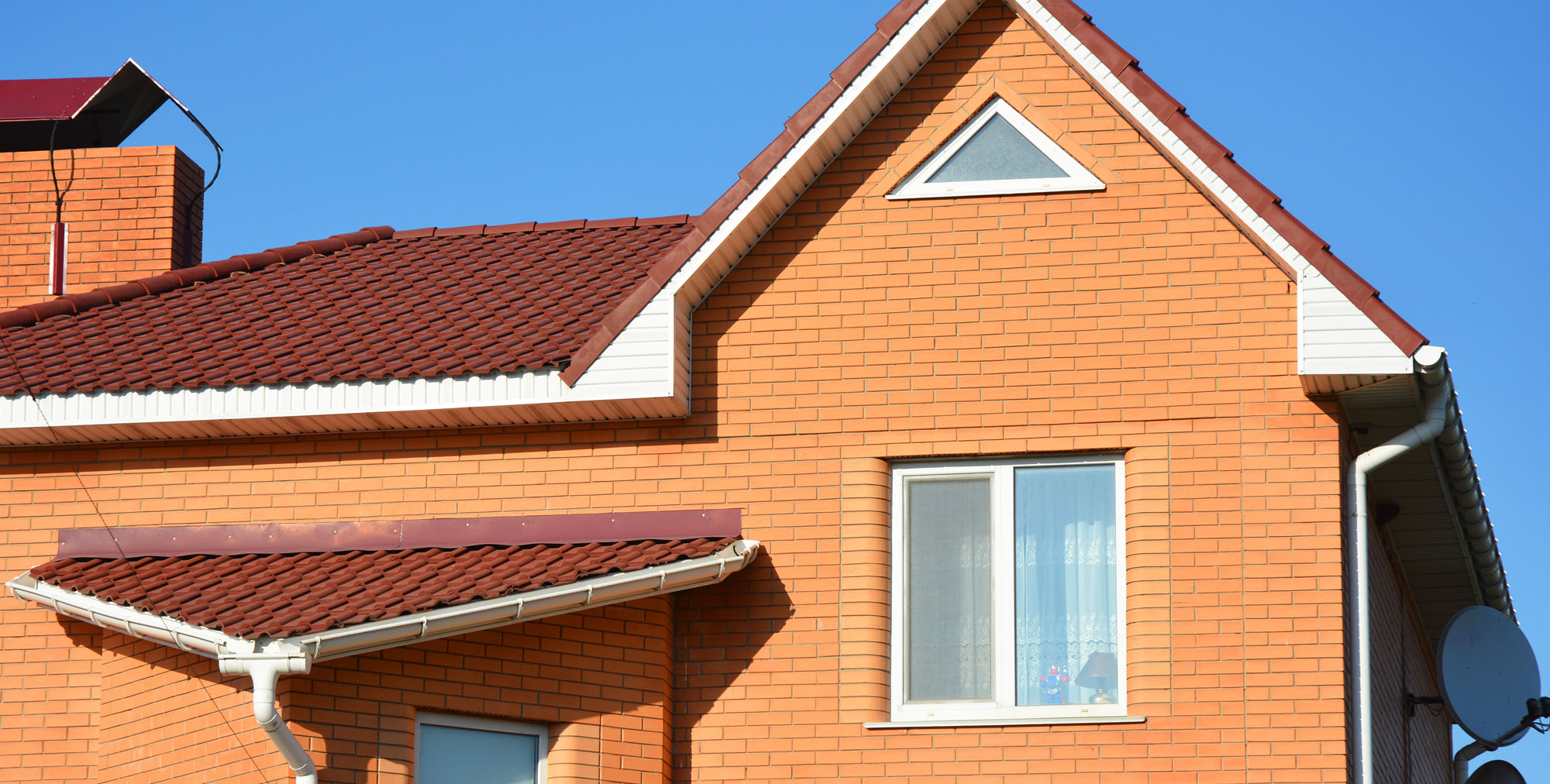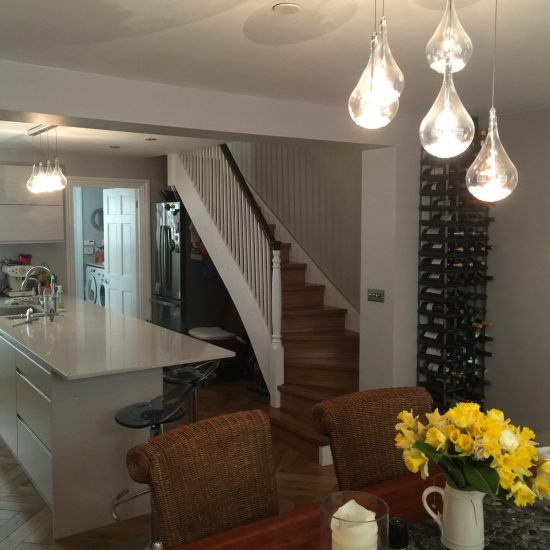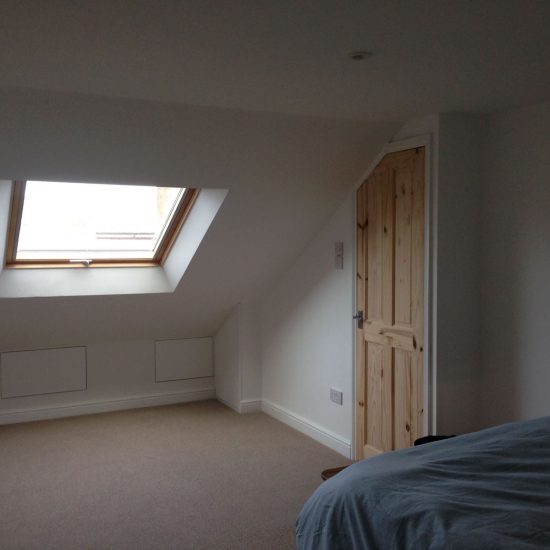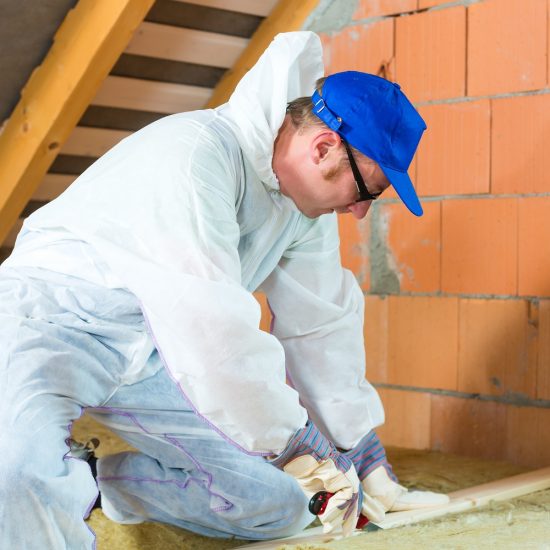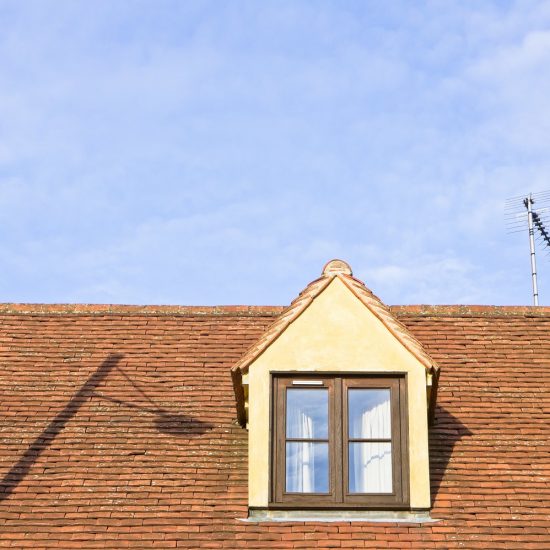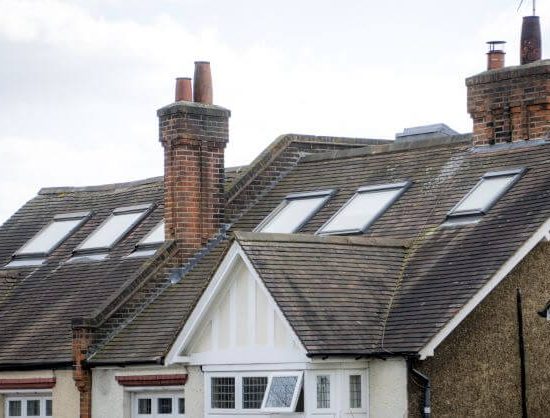If your home is a semi-detached or detached property and you are looking for additional space, then hip to gable loft conversion is for you. As the name implies, a hip to gable loft conversion has to do with converting a hipped roof to a gable roof. When a roof slopes down to the eaves on all four sides, it is known as a hipped roof.
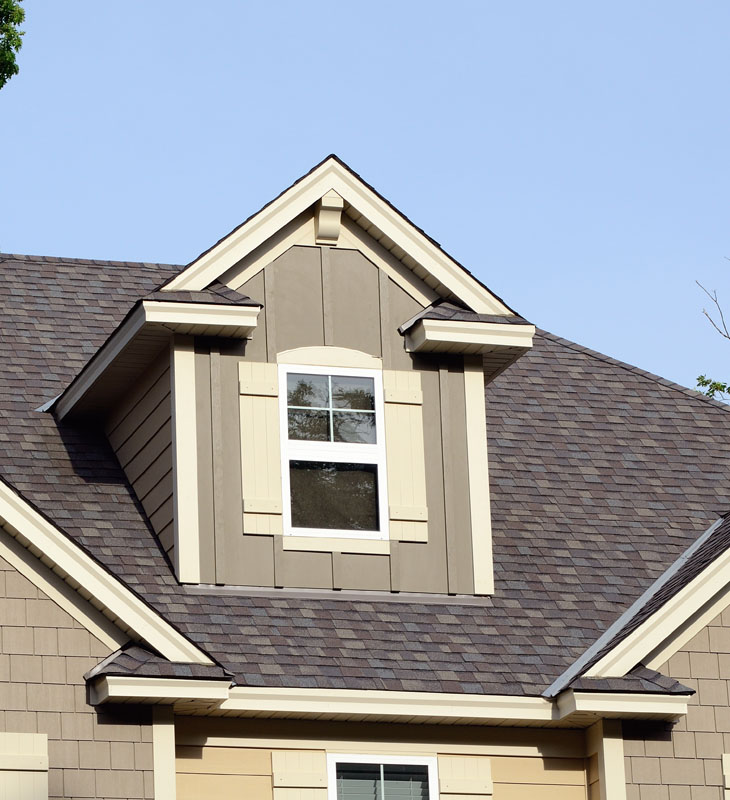
In order to increase the usable space within a hipped roof, the hips can be replaced by a gable wall and the roof extended over the gables to create more volume. This is done by extending the side roof area so that the hipped roof which formerly sloped inwards becomes a vertical wall thereby creating extra usable space inside the loft. Though the change may be considered small, it creates a huge difference in the internal space turning what was once a limited space into a spacious loft.
This style of loft conversion is ideal for terrace and detached homes in addition to bungalows and chalets. It is becoming an increasingly popular choice for homeowners in Brighton because of its aesthetic appeal as well as its functionality.
Loft Conversions Services
- Loft Conversions in Brighton
- Building Regulations in Brighton
- Considerations For Loft Conversions
- Dormer Loft Conversion in Brighton
- Dormer Windows Conversions in Brighton
- Eaves Loft Conversion in Brighton
- Hip To Gable Loft Conversion in Brighton
- Roof Light/Velux in Brighton
- Velux Windows Conversion in Brighton
- Types of Loft Conversion
As the work is fairly extensive and structural elements will need altering, hip to gable conversions should always be carried out by experienced professionals. The topmost loft conversion specialist in Brighton and its environs is Clifton Hill & Montpelier Loft Conversions. For over 20 years, we have been Brighton’s go-to company for making the most out of your loft.
We have handled countless hip to gable loft conversions for Brighton homeowners with positive feedback and maximum satisfaction from our clients. All we need to give you the loft conversion of your dreams is to tell us what you want.
Whatever you need your loft space to be, be it a master suite, guest bedroom, home office or gym, we will handle everything from planning permission to architectural design and construction. Our team is made up of expert craftsmen and tradesmen who bring along with them a wealth of experience which they accumulated from years of first-rate loft conversions so that you can enjoy the fun of the build.
5 reasons why you need to consider hip to gable loft conversion for your Brighton home
If your home in Brighton is not big enough for your needs, it could be very complicated and even frustrating. For most people, moving out is not an option either because of financial or sentimental reasons. Because of this, the best option is to improve or expand the property by adding the much-needed space to it. This can be made possible by choosing hip to gable loft conversion.
As long as your property has a hipped roof or is detached or semi-detached, you can transition from hip to gable and create an extra room without a glitch. Apart from the obvious increase in space, there are many other reasons to consider hip to gable loft conversion for your Brighton home. Some of them are:
- Stress-free accommodation: Imagine the stress of finding and then moving to a new place and then selling your current home. It could be excruciating. There is also the added palaver of acclimatising to the new environment and possibly starting your life over again. Why go through all that mental and physical stress when with Clifton Hill & Montpelier Loft Conversions, you can have an extra room constructed for you right in your current property?
- Added value: When you choose to get a hip to gable loft conversion, you are not only saving yourself time and energy, you are equally adding value to your existing home. That means that when you decide to sell your home, it would be a buyer’s delight and fetch more money than it otherwise would have. By converting your loft, you are looking at an additional 10 to 25% increase in the value of your home.
- Save money: Hip to gable loft conversion is not an expensive venture especially when compared to the price you would pay to move to a bigger house. By the time you factor in the additional expenditures such as hiring a mover and packer, finding a new school, modifying your commute, re-routing your post, and other renovations you may have to take up in the new house to get it up to your taste, you will discover that hip to gable loft conversion is the prudent choice.
- Increased daylight: Due to height, positioning and angles of your loft conversion windows, your new space will enjoy longer hours of daylight and better ventilation. Your loft conversion windows are less likely to be blocked by houses, trees and other obstacles that obstruct your other windows from letting in the maximum amount of sunlight and fresh air. This means you get to enjoy better ventilation as well as better natural light in your loft conversion.
- Better view: Being higher up means that you can survey your area from a new perspective. Forget about the view you are used to now, you would be amazed by the new views your loft conversion will offer you after it is completed.
5 Benefits of hip to gable loft conversion
A lot of homes in Brighton struggle with storage or living space and because of this, more and more homeowners are turning to loft conversion and entrusting their projects to us at Clifton Hill & Montpelier Loft Conversions. It is true that all types of loft conversions have their benefits. However, compared to other styles of loft conversions, there are quite a number of benefits unique to hip to gable loft conversions. Some of them include:
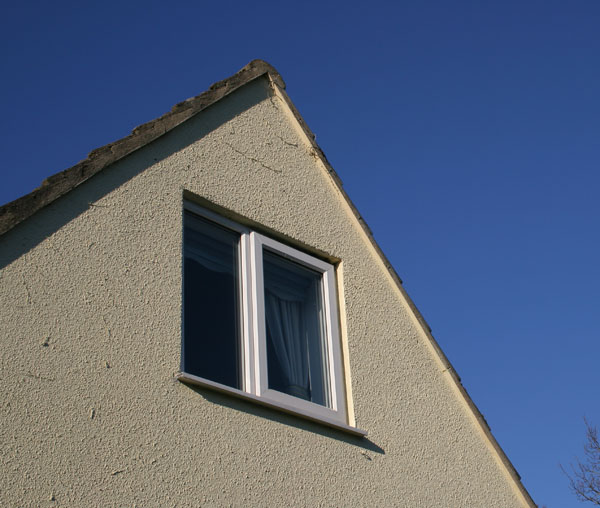
- Most properties have a sloped roof on one side of the roof. This means that usable space is limited on the sloped side. Hip to gable loft conversion modifies the sloped part of the roof thereby increasing the space within the roof.
- It is aesthetically pleasing and looks more attractive than dormer conversions. This is because the new gable walls make the extension look more natural.
- The roof alterations required can be designed to fit in with the exterior motif of the house. A well-constructed hip to gable loft conversion blends seamlessly with the existing home, making it look as if it is an original feature.
- Apart from terraced and detached homes, it is equally suitable for bungalows and chalets.
- Hip to gable loft conversions can be combined with a rear dormer loft conversion. This helps to further maximise loft space.
A step by step breakdown of how we will handle your hip to gable loft conversion
At Clifton Hill & Mont Pelier Conversion We work with a group of approved, highly-skilled contractors in Brighton to ensure you get the best service available. Most of our clients take a tour of the projects completed by our team just so they can get a real sense of the quality of our work before committing to us.
When you call us to book an appointment with us, these are the steps we take from the beginning to the completion of your project.
- Site survey: A friendly staff from Clifton Hill & Mont Pelier Conversion will visit your Brighton home to conduct a free site survey. They will advise you on the right layout and type of loft conversion that fits your home if hip to gable is not suitable for your property. They will also take measurements which will be used to prepare a quotation. If you need other conversion work in any area of your home, they take measurements for those areas at the same time.
- The design process: Our talented RIBA-certified architects embark on making the design drawings for your new conversion. The architect will probably come over to inspect the space and clarify design queries. You have the final say on the design before we proceed. Clifton Hill & Mont Pelier conversion can also take over dealing with building control and submitting your plans under full planning or permitted development.
- Party wall agreement: The Party Wall Agreement of 1996 is a framework for resolving or preventing disputes in relation to boundary walls, party walls and excavations near neighbouring buildings. Any neighbour on either side of the wall will have to be notified and will need to approve the work before it commences.
- Construction starts: After obtaining all permits and approval, we begin the actual construction work. Typically, this will take 6-8 weeks to complete. We assign a project manager to you whose phone number you can call at any time. Meetings are arranged to review progress and ensure we work according to the established schedule.
- Final inspection and sign off: When the loft is in its final stages, the Brighton Local Authority Building Control Officer will conduct a final inspection and prepare a report. We will issue you all the relevant certifications you need if you want to sell your home plus our 10-year guarantee.
- Contract: This is where we send you the quotation and if you agree with the numbers, we immediately draw up a contract which includes the timeframe and fixed price for the project.
Why choose Clifton Hill & Montpelier Loft Conversions for your hip to gable loft conversion?
When it comes to hip to gable loft conversions, if not handled by a professional team, a lot could go wrong, therefore, you do not want to engage the services of any cheap or run of the mill contractors for your project. You want durability. You want a company that has been tested, trusted and approved by scores of Brighton homeowners. You want a company that has no problems working around your schedule in order to make the work easy for you. You want Clifton Hill & Montpelier Loft Conversions.
At Clifton Hill & Montpelier Loft Conversions, we approach every project individually because we are passionate about creating a bespoke loft space that adds genuine value to your property. Our team are well-versed in the art of turning dead attic space into an enviable room atop your property. Our architects, projects managers, planners and construction specialists are always at your disposal and they work tirelessly to ensure you get the loft conversion of your dreams. We are known for being flexible and we strictly stick to our deadlines so you do not have to wait an extra day more than you ought to.
We offer the highest quality of workmanship at a competitive price. This means that if you chose us as your hip to gable loft conversion specialists, the price you sign up to will remain fixed with a clear breakdown of costs associated with your loft conversion.
Portfolio
FAQ's
Another issue to consider is access. Having a full staircase is advisable. However, the architect needs to position it in a way that will make most of the loft and the floor below. With us, you are guaranteed that we will take all these elements into consideration before embarking on the project so that we can avert any disappointments in the future.
We can attempt to reuse your existing roof types or recycled shingles and include double glazing dormer windows that reduce heating bills and provide great insulation. We will also use low energy LED bulbs that reduce electricity bills, illuminate your loft and last longer than regular bulbs.
The first option is to install the staircase over the existing stairs. It saves space for your loft conversion and creates a symmetrical design that complements your existing home layout. It also minimises floor space taken up by the stairs without affecting headroom.
A second option is to position the stairs behind the chimney. It allows headroom for the staircase to come up off to the left. This means you have an extra space to convert your loft into an en-suite bedroom with a bathroom.
However, before starting your project, know that any work that alters the roofline requires special consent. Failure to get the consent means your loft conversion is illegal and you could be fined or imprisoned in extreme cases.
We also provide a 10-year guarantee on all hip to gable installations.
Even if you have the permitted development rights, there are some considerations and limitations you have to adhere to and your planning drawings for hip to gable loft extension should indicate that you comply with the considerations and limitations to get the COL from your council for your loft conversion. Note that you are required to have:
- A volume of allowance of 50 cubic metres additional roof space for detached and semi-detached houses.
- A volume of allowance of 40 cubic metres additional roof space for terraced houses.
This volume allowance includes any previous roof extensions done by you or the previous owner on the roof. Since almost every successful hip to gable loft conversions achieve an extra 60 cubic metres exceeding the volume allowance of 50 cubic metres, you may need planning permission for your hip to gable loft extension if you want to create as much space as possible.
If you do not know if you require planning permission or you have any doubt or suspicion, you have to check with your local council and have the details of hip to gable permitted development just so you do not run into any legal problems.
Smoke alarms are required for every level of the house, including the loft. They must have a backup battery and wired to the mains in case of a power failure. It should be hardwired to the main control and include a backup battery for power supply.
There must be a protected area from your loft to the ground floor to ensure the occupants evacuated safely. The fire route has to be protected to withstand 30 minutes of fire. The loft conversion should be complete with a functioning window with non-locking fasteners to ensure a swift exit.
On the other hand, a permitted development means you don’t have to apply for planning permission. This is usually the case for most buildings that aren’t flats or in a designated area. Semi-detached properties are allowed an extra 50 cubic metres and terraced houses are allowed an additional 40 cubic metres.
Information About Brighton
- Clifton Hill & Montpelier is proud to offer Hip To Gable Loft Conversion services in the town of Brighton, which lies within South East England in the county of East Sussex.
- Part of the Brighton and Hove built-up area, Brighton is located in the City of Brighton and Hove, a Unitary Authority in Sussex.
- A range of East Sussex businesses including Clifton Hill & Montpelier make their home in Brighton.
- Brighton used to be called Brighthelmstone.
- Commonly used nicknames include Blightey & Brighthelmstone.
- Brighton is formed by a number of villages and settlements including Coldean,Bevendean, Aldrington, Old Steine, Black Rock, Hangleton and Bevendean.
- Hove, Mile Oak, Moulsecoomb, Hollingbury and Hollingdean are included withinin Clifton Hill & Montpelier’s Hip To Gable Loft Conversion service area in the City of Brighton and Hove.
- Other service areas of Clifton Hill & Montpelier within in Brighton, Sussex accommodate Portslade-by-Sea, Saltdean, Ovingdean, Patcham and Rottingdean,
- in addition to Brighton and Hove’s outer urban areas Woodingdean, Withdean, Westdene and West Blatchington.
- Last in order of mention, Clifton Hill & Montpelier’s Hip To Gable Loft Conversion services cover the Brighton Municipality along with Stanmer, Bear Road area and Brighton Marina.
- Brighton is covered by the BN postcode area.
- The University of Brighton and Sussex University are famous through out the United Kingdom.
- Queen’s Park, Brighton and Preston Park, Brighton are popular with local residents and known through out England.
- The major roads of Brighton are the A27 road and A23 road.
- Bordering to the West of town of Brighton and Hove is Sompting, Worthing, Southwick, Shoreham, Littlehampton and Lancing.
- The town of Brighton is fringed by Peacehaven, Burgess Hill and Lewes to the East.
Ready to get started? Please contact us today and we’ll be happy to provide a free, no obligation quote.
Related Blog
-
Essential Considerations for Your Next Loft Conversion
Loft conversion is one of the most popular ways to create usable space in your home. In fact, it has become more popular in recent years due to the high cost of properties, especially in London, where families are bursting
-
Is your loft suitable for a conversion?
The loft conversion craze that started years ago is showing no signs of slowing, instead, more homeowners are seeing the benefits of a loft conversion project and opting to get one rather than move to a bigger house. Why convert your
-
Smart, Space-Saving Solutions for Your Brighton Home: Loft Conversion, Storage Unit, and Many More
Even though Brighton is one of the go-to cities for Londoners who want to be homeowners, real estate in the area is still expensive. The average cost of a home in the area stands at £404,000–that’s £130,000 more expensive than
Areas We Cover
- Loft Conversions in North-Moulsecoomb
- Loft Conversions in Westdene
- Loft Conversions in Roedean
- Loft Conversions in Bevendean
- Loft Conversions in Portslade-by-Sea
- Loft Conversions in Portslade-Village
- Loft Conversions in Whitehawk
- Loft Conversions in Waterhall
- Loft Conversions in Rottingdean
- Loft Conversions in Hove

