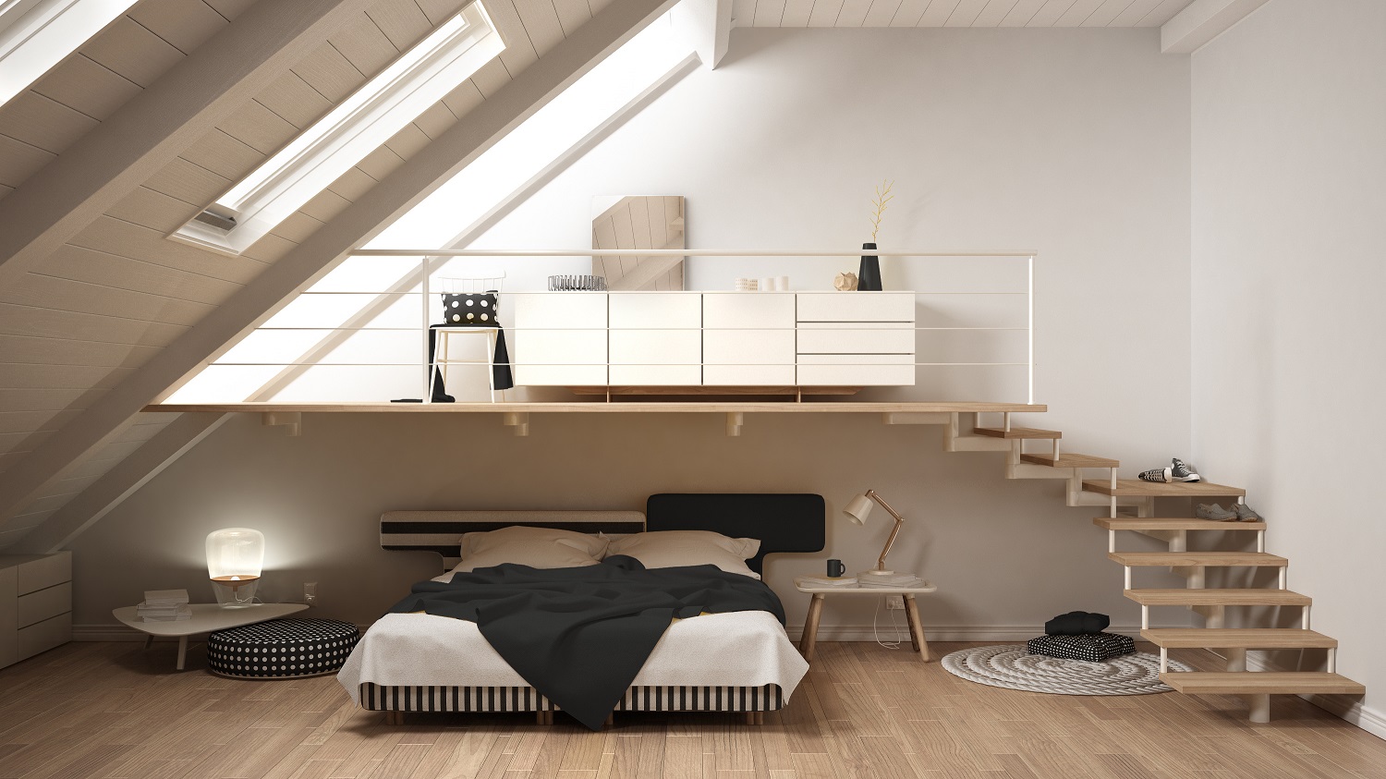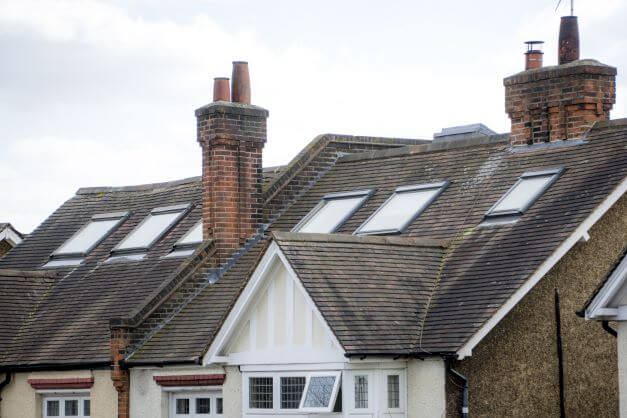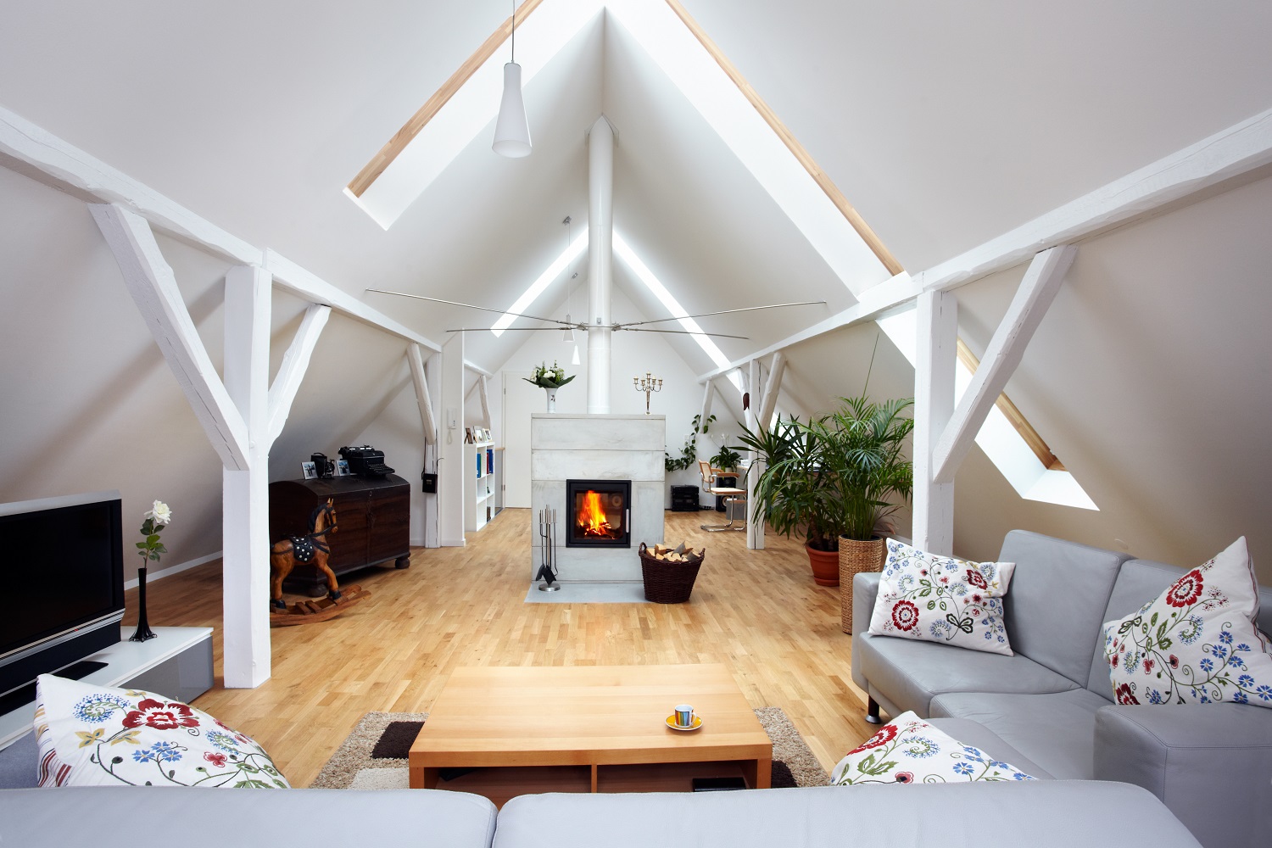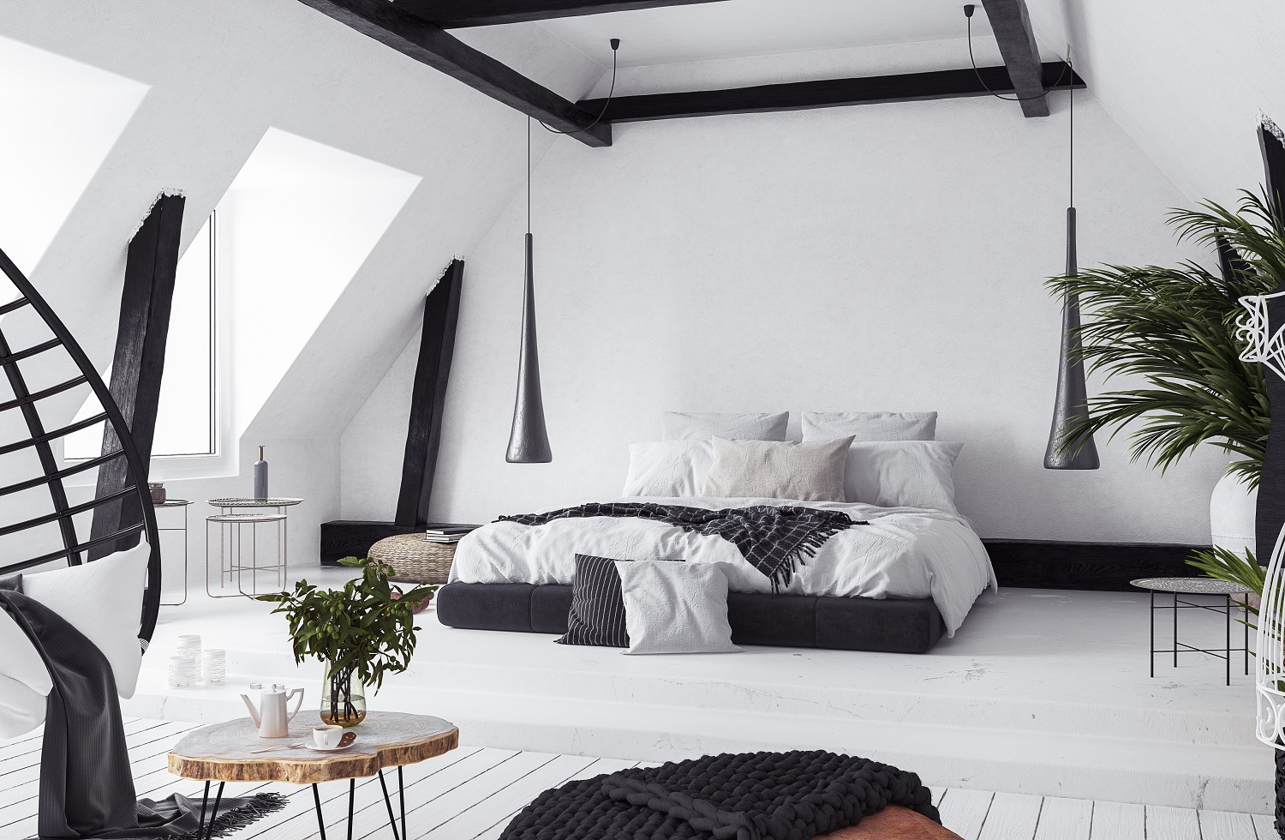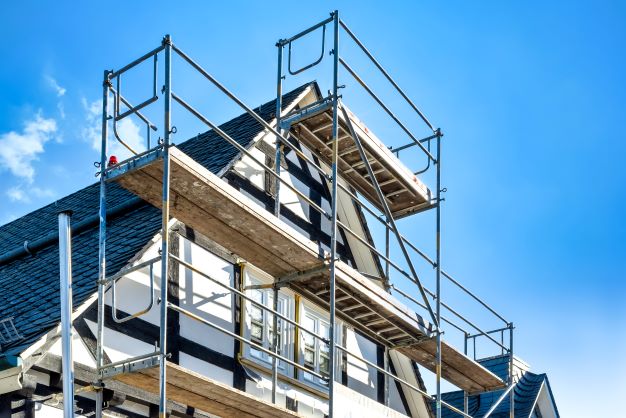
What to Consider Before Starting a Loft Extension
With the cost of living rising, more and more people are looking to transform their homes to make them as affordable and functional as possible. Loft extensions are a great way to add value to your home at a reasonable cost, but they’re not for everyone. They can be invasive and challenging renovations that always require special considerations. However, with the right preparation beforehand you can avoid problems and ensure success in your project from start to finish.
With the growing popularity of loft spaces today, it’s no surprise that more and more homeowners are considering adding an extension above their existing one. After all, loft conversions offer a variety of benefits including expanded living space, additional natural light, storage solutions and even practical features like spiral staircases. But with so many things to think about before taking on this kind of renovation project, let’s take a look at some key considerations before starting a loft extension.
House needs to bear the extra weight
The weight added by a loft conversion is crucial to ensuring the structural integrity of your home. Even a tiny weight increase can cause a house to collapse, so it’s important to inform your builder in advance if you’re planning on converting your loft.
There are several ways to accomplish this, but the most typical approach is to examine the foundation’s depth and toughness. The foundation, together with the beams, pillars, and lintels, is responsible for bearing the extra weight.
Even after you or the loft conversion contractor has verified these particulars, a building control officer will still want to double-check them. The surest method is to dig a tiny hole at the edge of the building to expose the foundation. Your building’s extra weight may require underpinning to support it. Be prepared to spend more than your original loft conversion budget if an expert determines that this is necessary.
Create enough head height space
It is vital to ensure your loft is high enough to support a loft conversion before you begin. Some lofts are not tall enough, and this can cause problems down the road. The minimum height required in a converted loft is 180 cm from the ground to the ceiling, but if you want a really comfortable space, it is advisable to have a loft that is at least 230 cm tall.
Your loft conversion specialist will provide you with precise measurements of the headroom after the conversion so that you know how much space you will have and are not disappointed at the end of the procedure. When you are determining if the loft has enough headroom and roof height, think about the plumbing and water storage tanks, the staircase, and other necessities. Make sure you have enough space for them so you don’t end up with a cramped, uncomfortable space.
Approval from building regulations
You don’t need to seek approval from building regulations to have a loft conversion, but it wouldn’t hurt either. It is a smart idea to have your loft conversion project approved before hiring a specialist; however, you may proceed without doing so.
Building regulations approval is not required, but it would eliminate risk and provide a firm quote rather than vague estimates, which would make the project easier. It is vital to note that if your house is a semi-detached house or a terraced home, you must notify your neighbour about your loft conversion; this falls under the 1996 Party Wall Act. Even if you do not plan to seek official approval, you must give the authorities at least 48 hours notice.
During the conversion process, a building control officer will visit several times in order to inspect the site and issue a completion certificate at the final inspection. It is wise to wait until you have received the certificate before paying your account with the building contractor.
Budget for soft furnishings
As adding an extra room increases the house value, it’s likely you’re planning to remortgage for this work. Just remember to factor in for the cost of tiles, bathroom facilities, decorating costs and bed, etc and borrow more than the builder quote costs. It’s best to get a soft credit check to make sure you can borrow what you need before you start.
Creating windows and natural light
Creating natural light in a loft conversion isn’t difficult, thanks to skylights. You can utilise skylights in your new loft space to get all the natural light you need. Skylights can also help you save money on energy bills by keeping your home warm during the colder months. During the hot summer months, you can even open skylights so that your room does not become stuffy.
Dormer windows are the perfect option if you want to install loft windows. However, if you want to use dormer windows at the front of your house, you may need building permission. However, you can install dormer windows at the back of your house without permission. If you are having difficulty getting permission to put dormer windows at the front of your house, you may wish to consider putting skylights at the front and dormer windows at the back.
Guaranteeing fire safety
There are a number of fire safety issues to consider when making a loft conversion to a bungalow. Although converting a two-storey house to a loft conversion will have little impact on fire safety, providing adequate window size for emergency exits is critical. Besides providing extra fire protection, new plaster on the ceilings below the new floor is required, as well as a fire door at the new staircase. Furthermore, the new room must have a large enough window that can be used as an emergency exit.
When you are planning for a loft conversion, you must ask for and follow expert fire safety advice. All linked smoke alarms on each floor should sound as soon as one is triggered. An expert loft conversion expert can provide expert suggestions.
Installing Insulation
In order for your loft conversion to be comfortable enough to live in, your new loft will need insulation. The importance of heat insulation in a loft conversion has not diminished, although energy efficiency standards have changed. In many cases, insulation will have to be installed between the rafters as well as the roof covering.
Other than keeping your new loft warm, you should also soundproof the floors so that those below are not disturbed. In addition to keeping your walls warm and quiet, you should also consider insulating them against both heat loss and noise. Every part of your new loft conversion should be comfortable, warm, and quiet.
Building the Stairs
Building stairs to your loft conversion correctly is one of the trickier aspects. Because lofts are usually narrow and cramped, getting stairs that will fit can be difficult. Having narrow stairs is fine as long as they fit the cramped loft space, but having them is impractical if you want to transport furniture up them.
While store-bought stairs might not be as well-suited as custom-built ones, you may still opt for them. Be sure to take the higher cost of loft conversion stairs into account when preparing, because they are typically custom-built and installed by experts.
Building control must approve any custom-built stairs before you construct and use them, so be sure to include your preferred staircase in your conversion plans from the very beginning. If you plan to utilise custom-built stairs, obtain approval prior to beginning your loft conversion project. It is also imperative that the stairs to your loft lead either to a fire escape or an outside door. To maintain fire safety, this must be adhered to.
Creating Storage Space
When converting your loft, you will lose some storage space. This will result in a cluttered, small, and overloaded appearance. You will need to be very creative when creating more storage space in the new loft.
It’s true that you can DIY-ify your loft conversion, but you won’t be able to get everything right. Because of this, hiring a loft conversion expert is advisable so that you get a space you can be proud of.
- Affordable Property Refurbishment Options in London - 16th September 2024
- What to Consider Before Starting a Loft Extension - 31st August 2022
- Smart, Space-Saving Solutions for Your Brighton Home: Loft Conversion, Storage Unit, and Many More - 13th October 2021

